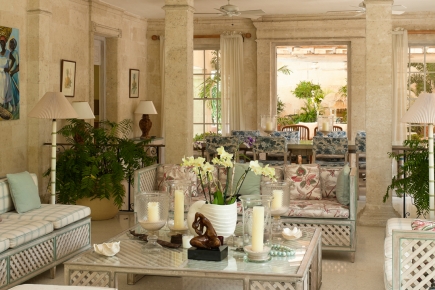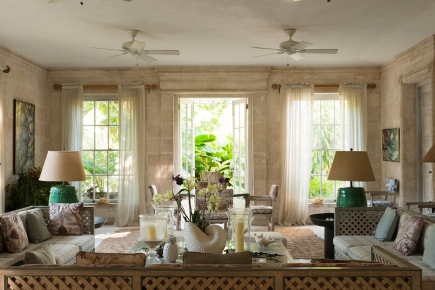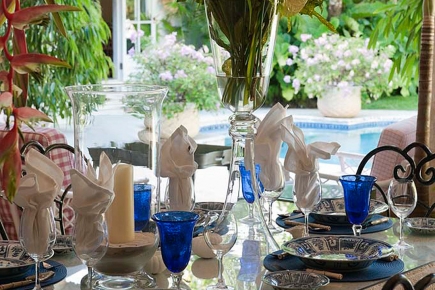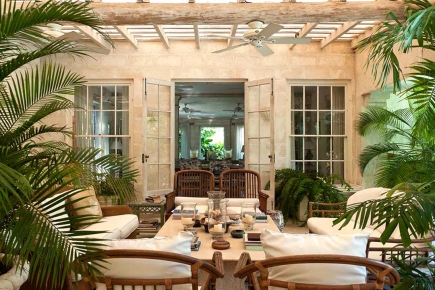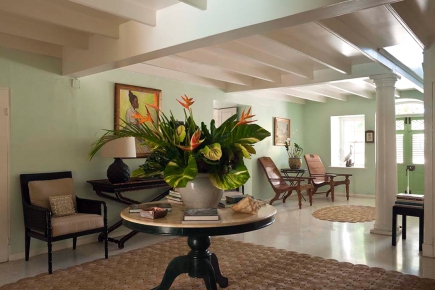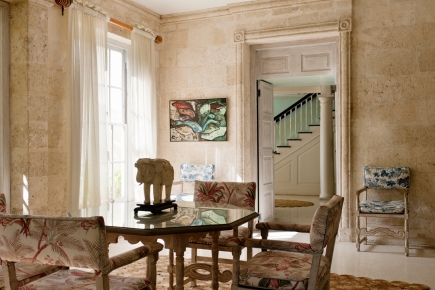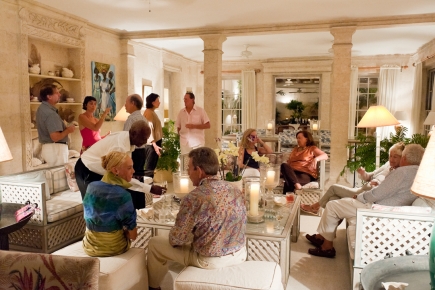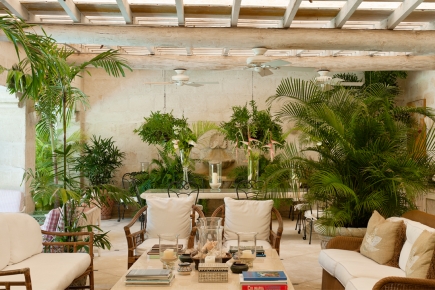On the ground floor there are two very spacious rooms, leading off the hall. The drawing room is a very beautiful, large and airy room with high ceilings, tall windows with a seating and dining area.
Adjoining this room, is an indoor/outdoor area with seating areas and a dining table which seats 10 comfortably. The air conditioned TV room with a plasma screen TV with surround sound is also located on the ground floor as well as the 5th Double bedroom. The kitchen is located on the ground floor leading from a smaller sitting room with a desk and a dining table that seats 4 people.


